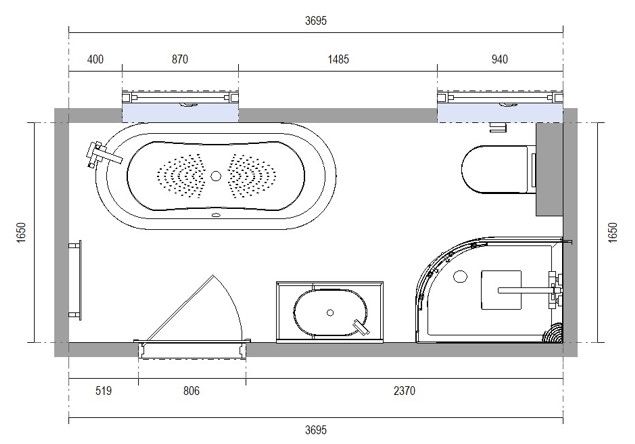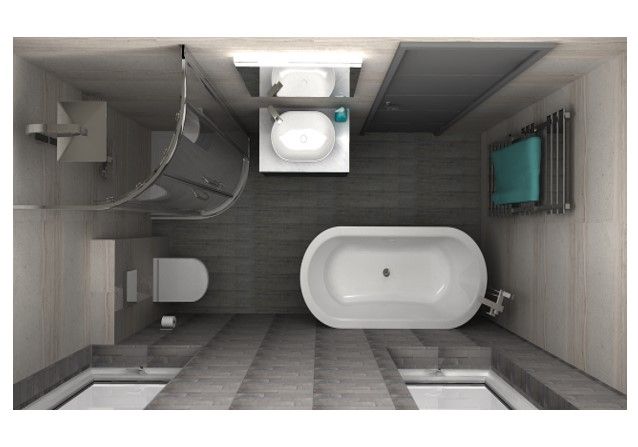A local showroom owner approached us, wanting to see their ideas in 2D plans and 3D drawings to show one of their customers. The customer wanted their items in a similar position, with updated appliances and furniture.

2D Plan

3D Drawing - Birdseye View